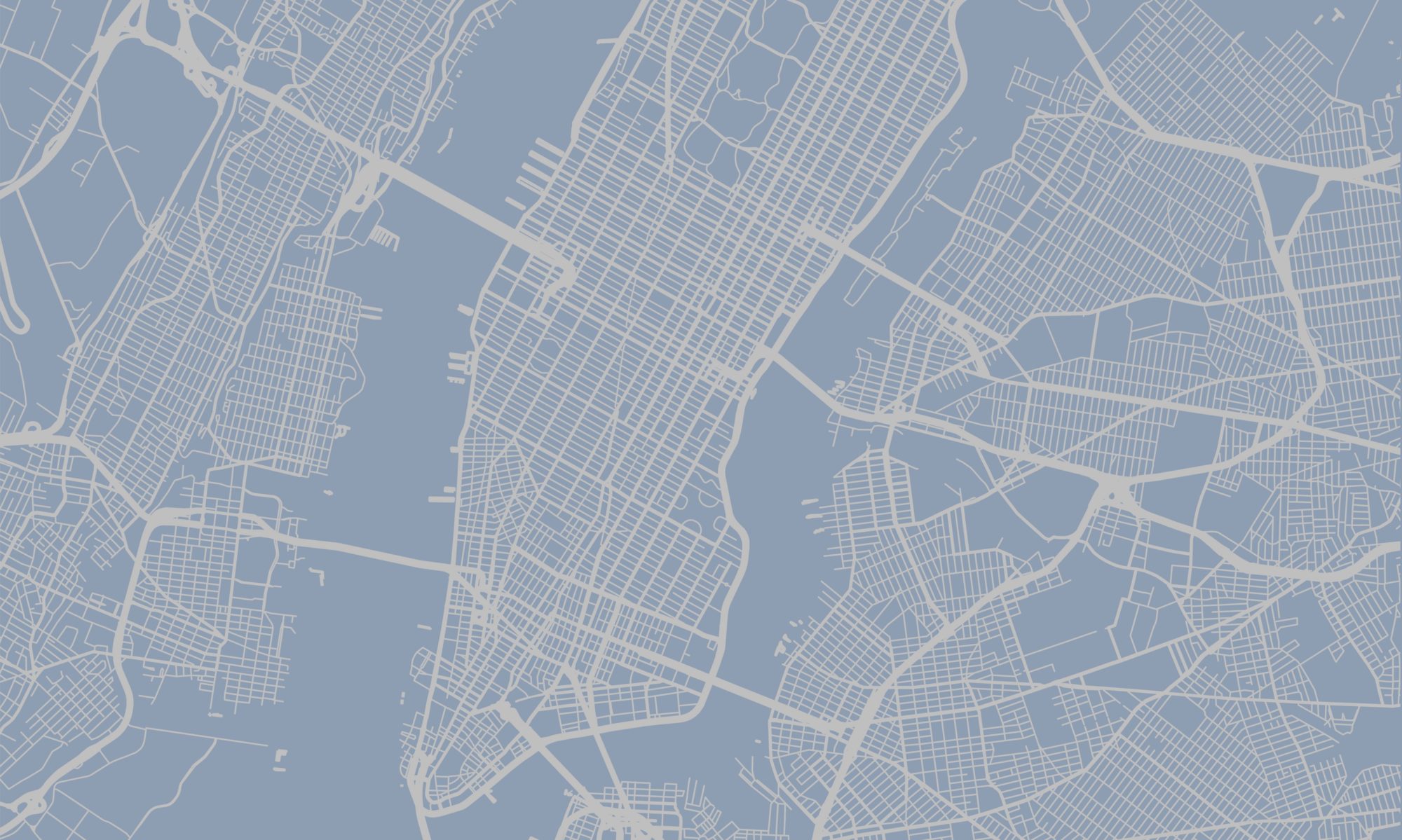Zoning
Zoning is a legal mechanism that enables a local government to regulate development of privately owned property. In 1916, New York City adopted the nation’s first comprehensive zoning rules and regulations known as the “Zoning Resolution.” The law was prompted by the construction of the 42‐story Equitable Building in Lower Manhattan (see Figure 1, below) that caused concerns regarding height, form of the buildings, and shadows that affected property owners and the value of their property. The Zoning Resolution became the model for future laws and is still the traditional method of land use regulation. The constitutionality of zoning rules and regulations was confirmed in the 1926 United States Supreme Court landmark case Village of Euclid, Ohio v. Ambler Realty Co.

Figure 1 – Equitable Building, Manhattan
New York City’s Zoning Resolution controls the use, density, and bulk of development within the entire city, with the exception of parkland, which does not have a zoning designation. New York City is divided into three basic zoning districts: residential (R), commercial (C), and manufacturing (M). The three basic categories are further subdivided into lower, medium, and higher‐density residential, commercial, and manufacturing districts. Development within each residential, commercial, and manufacturing district is subject to use, bulk, and parking regulations. The Department of City Planning oversees NYC’s Zoning Resolution and according to their website:
Zoning is the language of the physical city. It aims to promote an orderly pattern of development and to separate incompatible land uses, such as industrial uses and homes, to ensure a pleasant environment. The Zoning Resolution is a legal instrument to regulate and establish limits on the use of land and building size, shape, height, and setback.
The NYC Department of City Planning created a web‐based application that provides the public with up‐to‐date zoning and related information for New York City. The web‐based application is known as “ZoLa” – the Zoning and Land Use Application – and can be accessed through the following link:
http://maps.nyc.gov/doitt/nycitymap/template?applicationName=ZOLA
Within this application, one can search a property by address, block/lot, intersection, or place of interest. The results provide the site’s block and lot number, zoning district, zoning map, and historical zoning map. Within these results, there are hyperlinks that provide further information. For example, entering an address that results in an “R8” zoning district and clicking on the “R8” zoning district links to the NYC Department of City Planning’s website providing additional information about the “R8” zoning district including floor area ratio (“FAR”), building height, and required parking. The NYC Department of City Planning also publishes a “Zoning Handbook” that is available for purchase online and at their Manhattan office at 120 Broadway, 31st Floor, New York, NY 10271. The “Zoning Handbook” greatly assists any user in interpreting the Zoning Resolution, which is estimated almost 1,300 pages.
Zoning is enforced by the NYC Department of Buildings, which holds the primary responsibility for interpreting and enforcing NYC’s Zoning Resolution to ensure the safe and lawful use of buildings and construction sites across the five boroughs. Much development in New York City occurs as‐of‐right. Once the NYC Department of Buildings is satisfied that the proposed structure complies with all relevant provisions of the Zoning Resolution and the Building Code, a building permit is issued and construction can begin; no further action is required.
Land Use
Land use refers to the activity that is occurring on land and within the structures that occupy it. Types of uses include residential, retail, commercial, industrial, vacant land, and parks. In each case, where appropriate, the number of buildings and their heights, the number of dwelling units, floor area, and square footage should be noted.
Land Use information and maps can be found on the ZoLa website, under “Show Zoning & Related Data on Map.” For example:

For more detailed information, the NYC Department of City Planning provides a database called “PLUTO,” which stands for Primary Land Use Tax Lot Output, and provides data on the following land use types: one‐and two‐family residential buildings, multi‐family walk‐up residential buildings, multi‐family elevator residential buildings, mixed residential and commercial buildings, commercial and office buildings, industrial and manufacturing, transportation and utility, public facilities and institutions, open space and outdoor recreation, parking facilities, and vacant land. The website also provides “MapPLUTO” that merges PLUTO tax lot data with tax lot features from the Department of Finance’s Digital Tax Map. The website can be accessed through the following link: http://www1.nyc.gov/site/planning/data-maps/open‐data/dwn‐pluto‐mappluto.page
